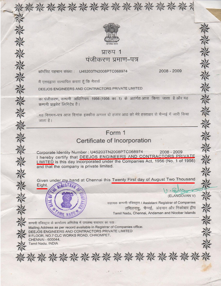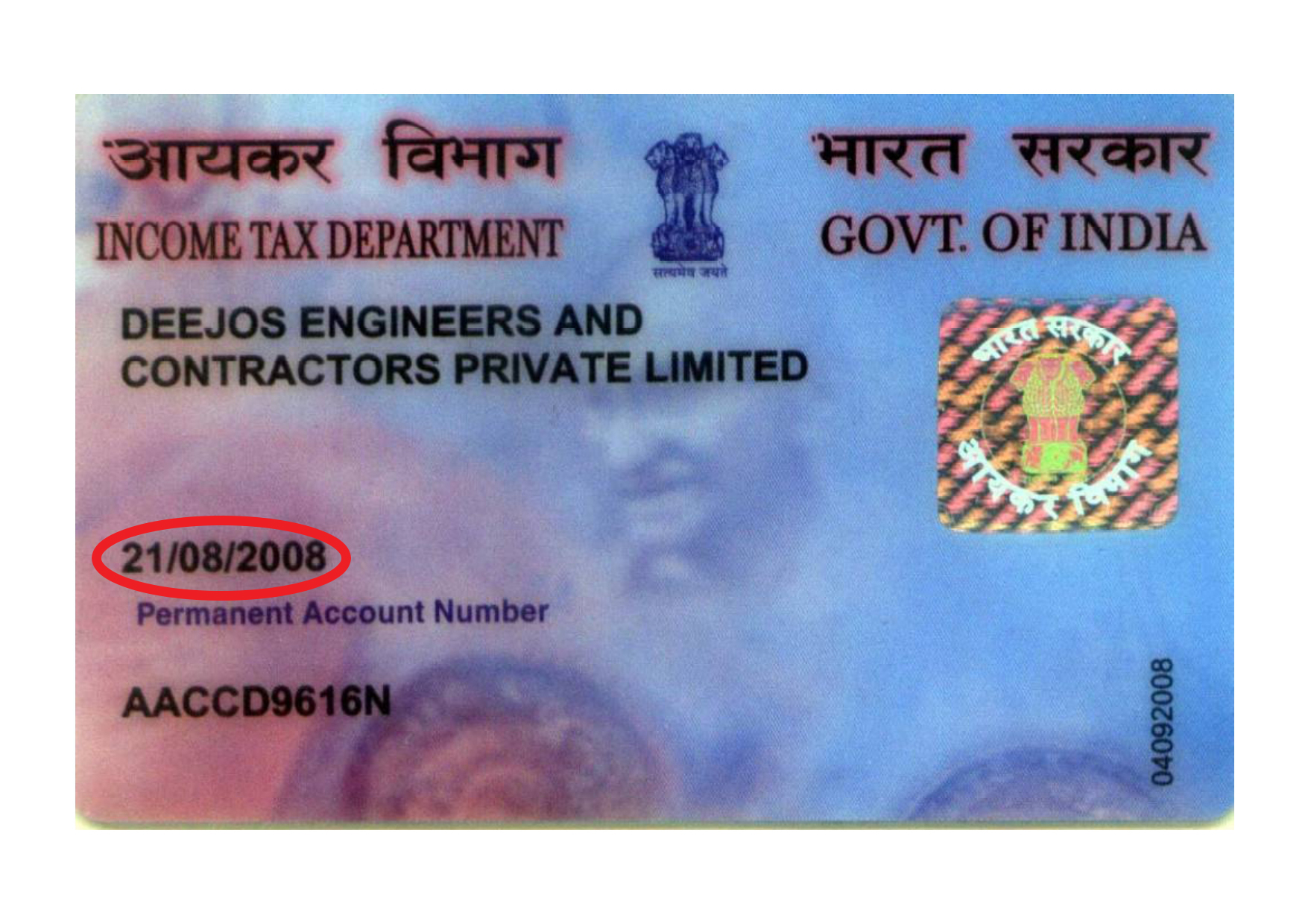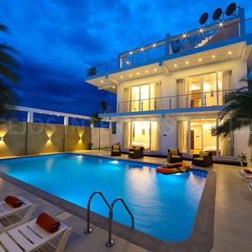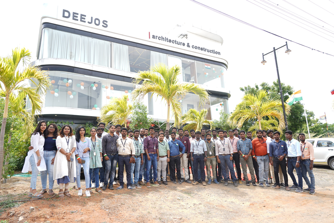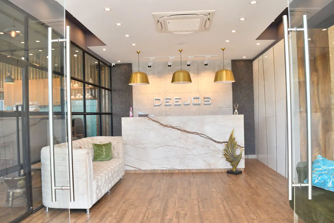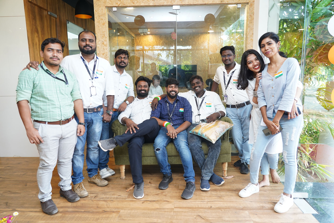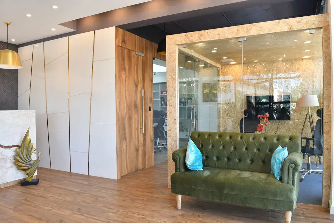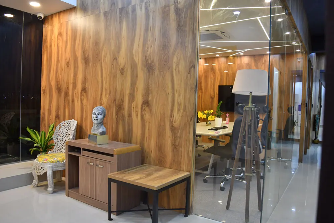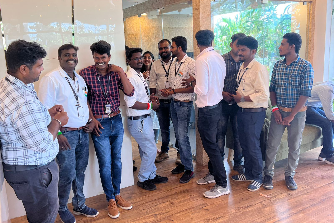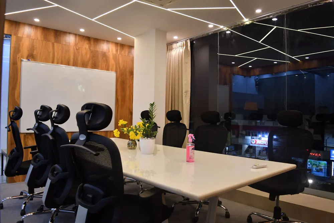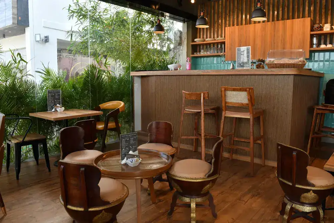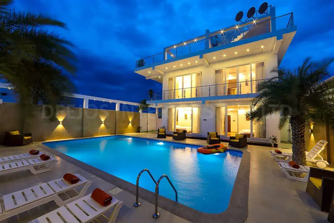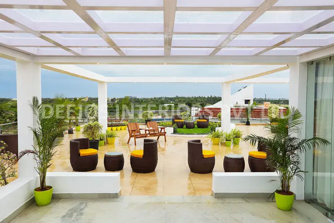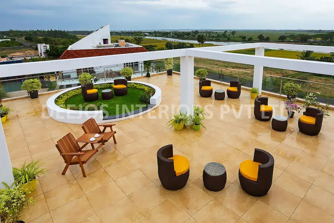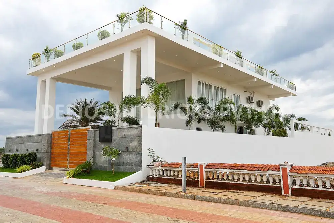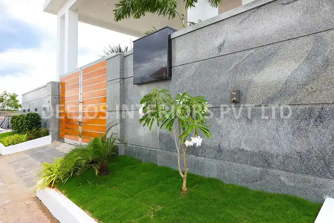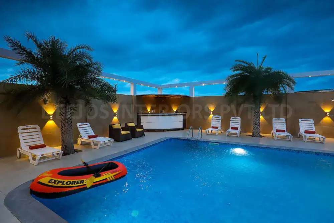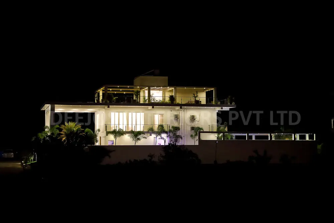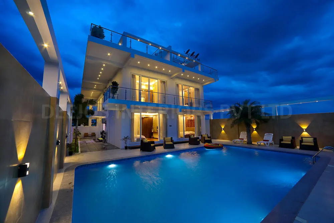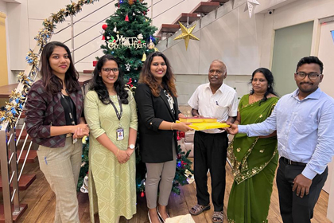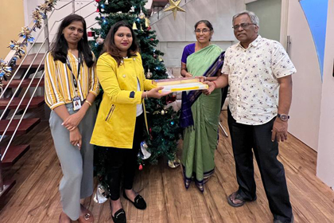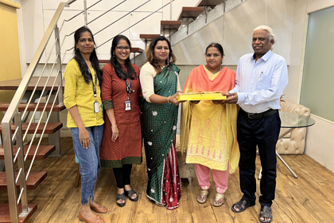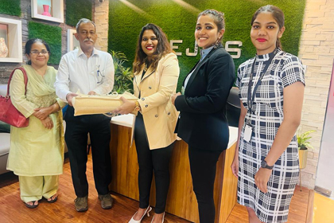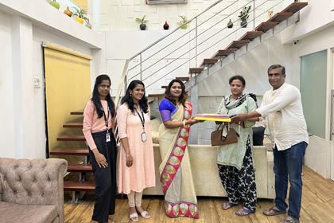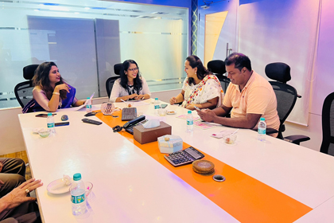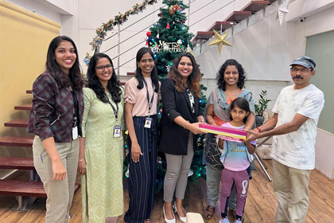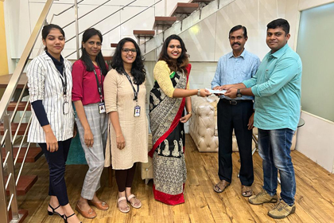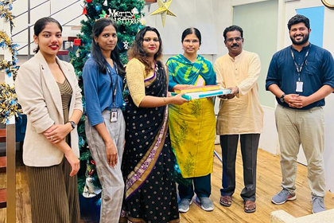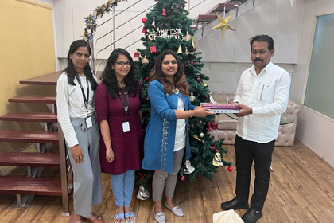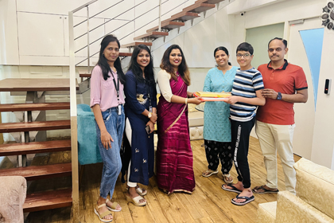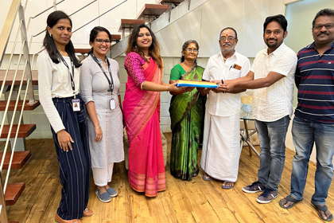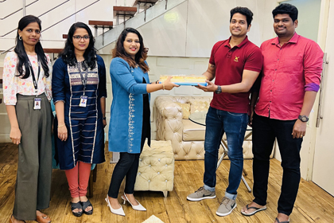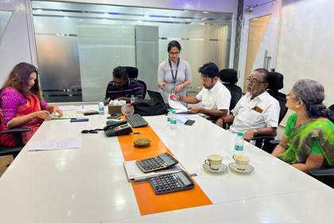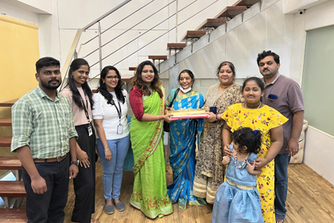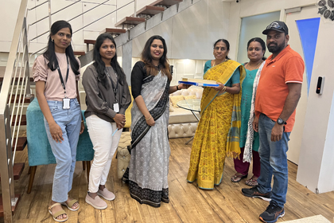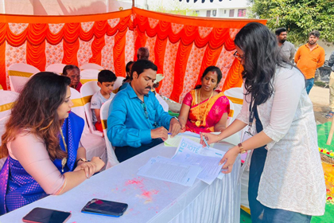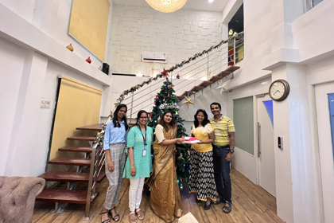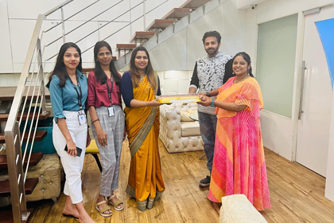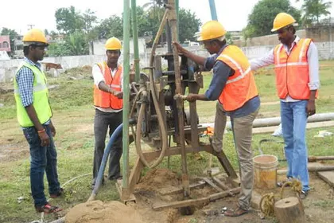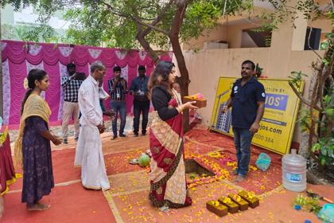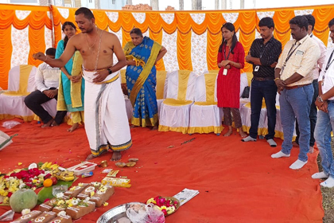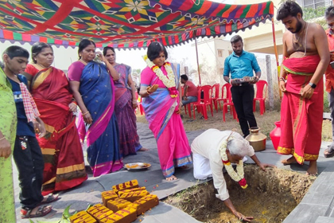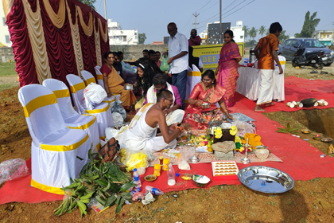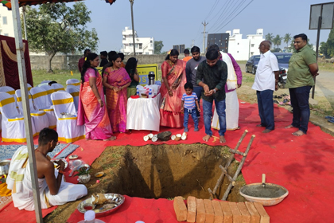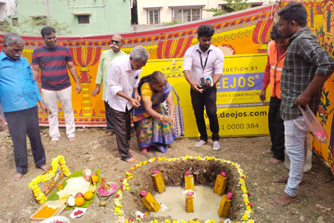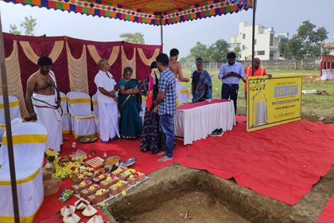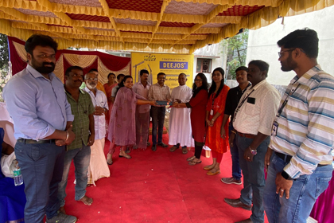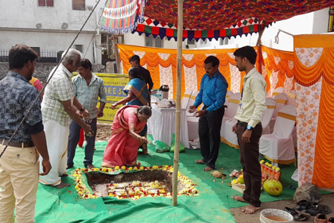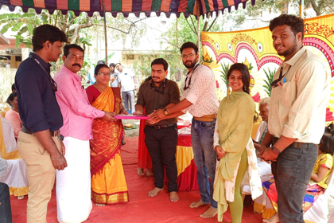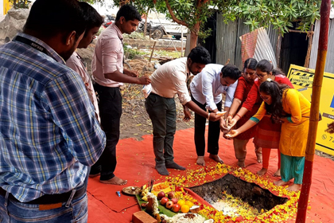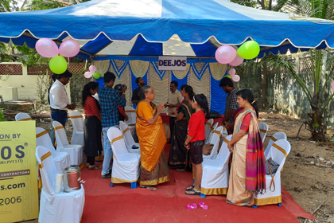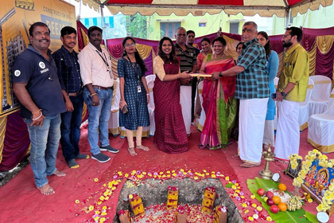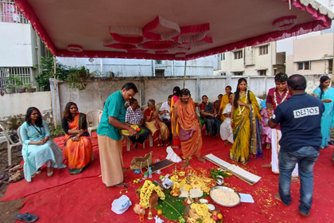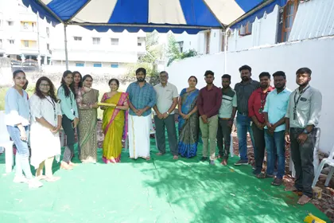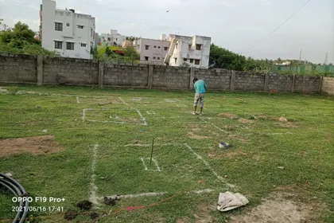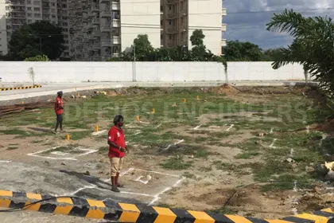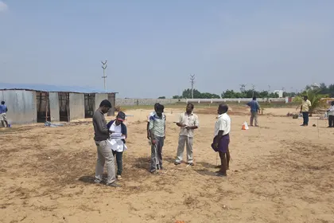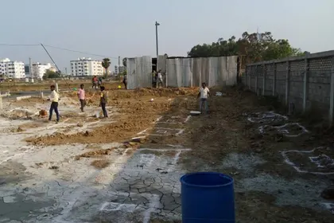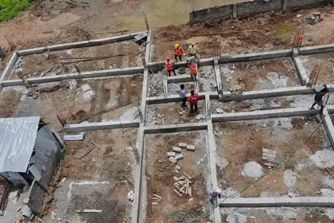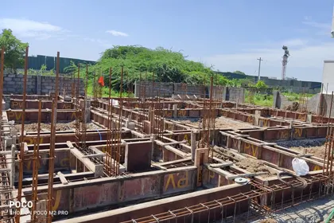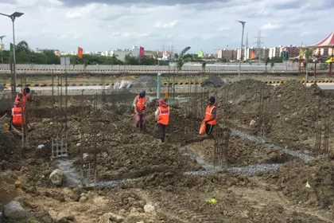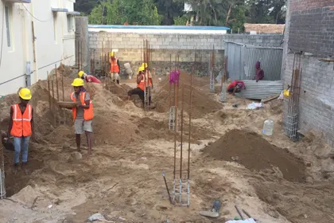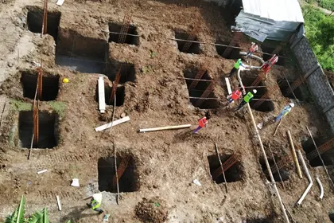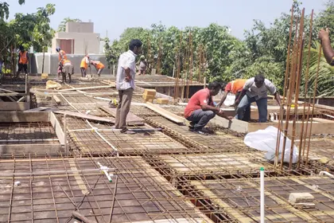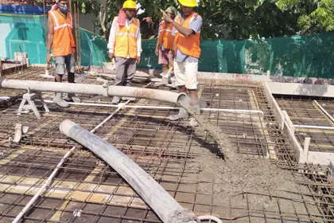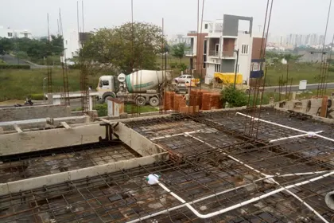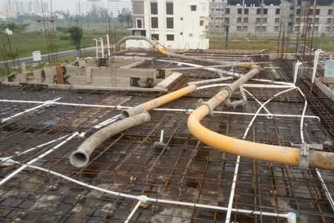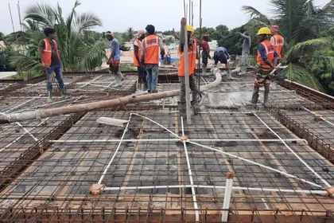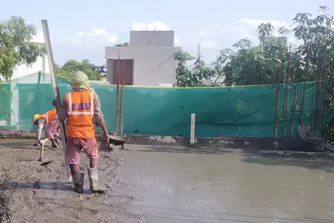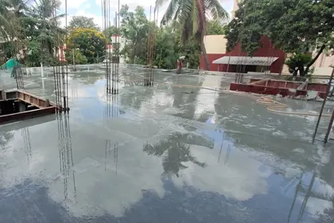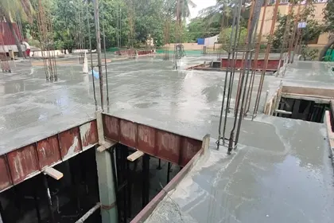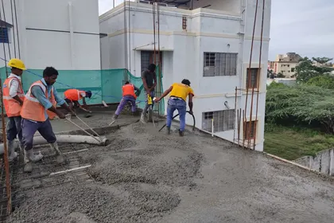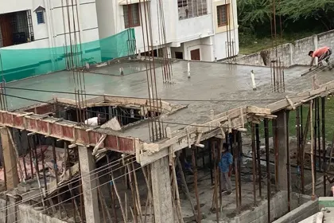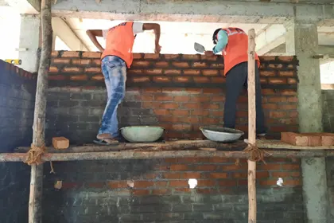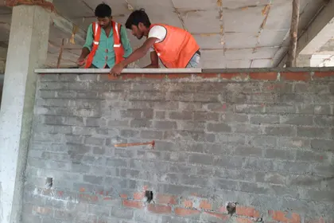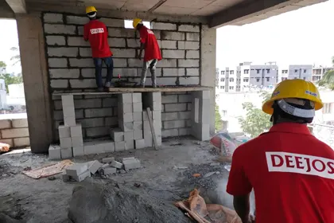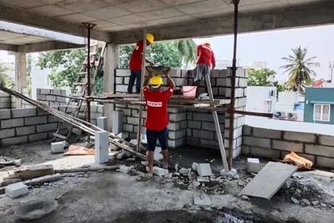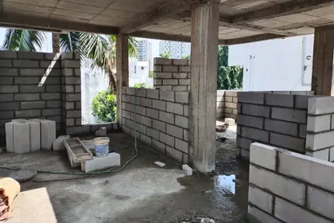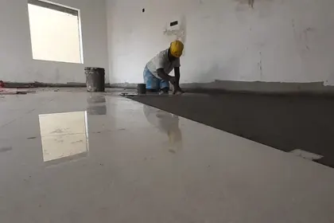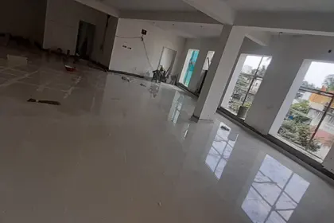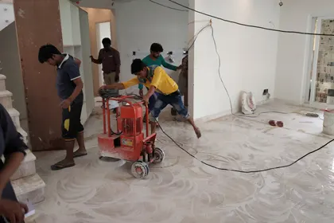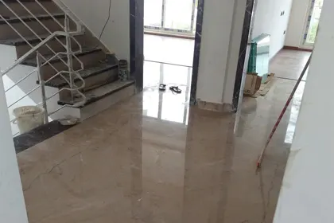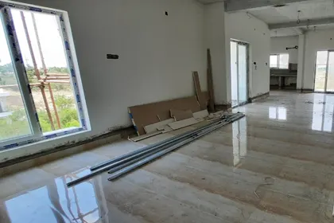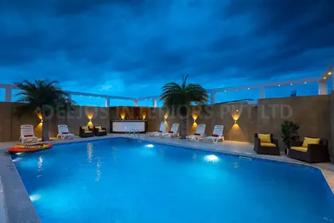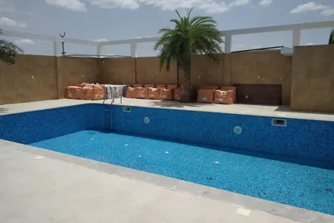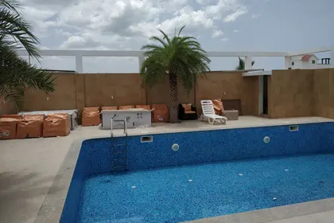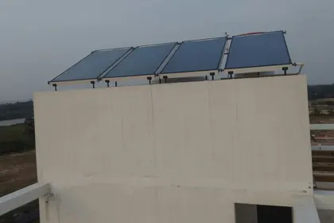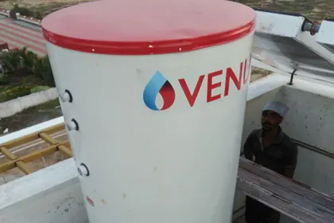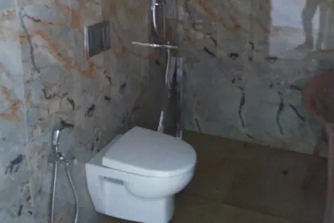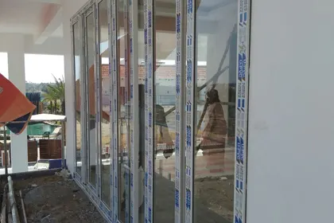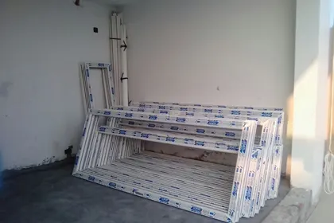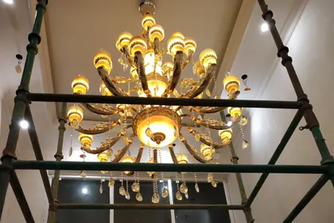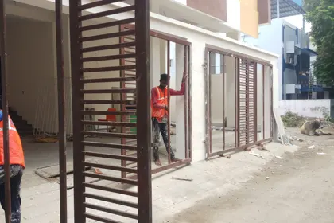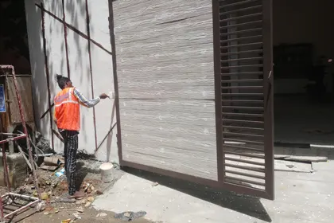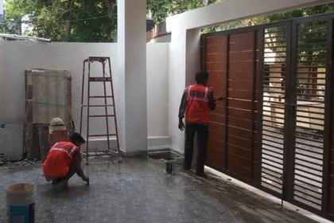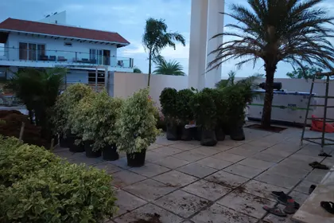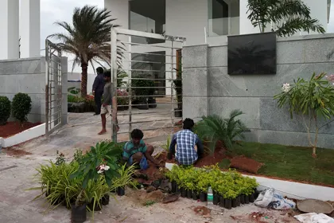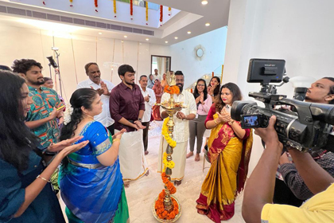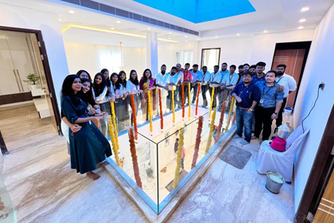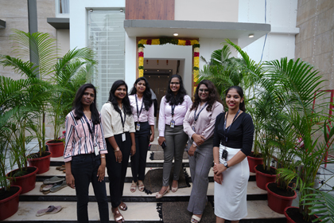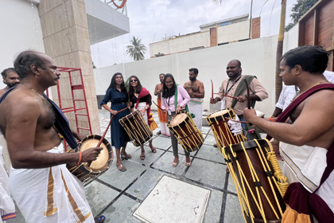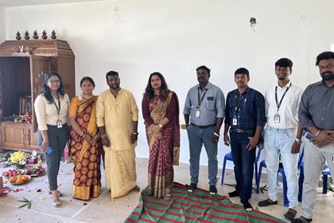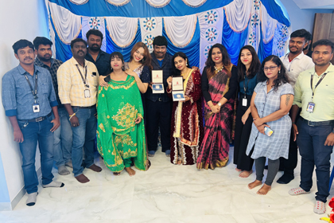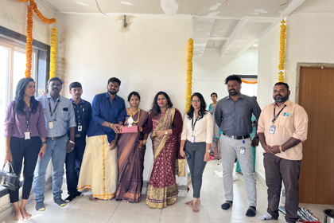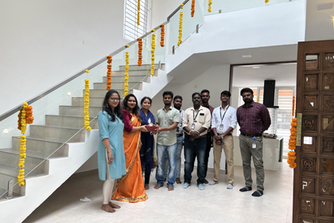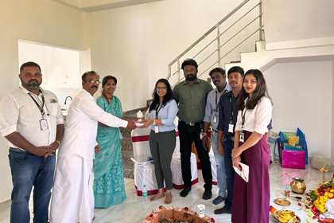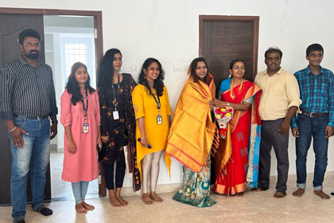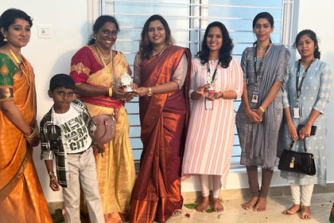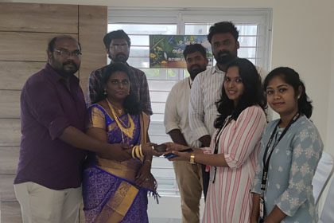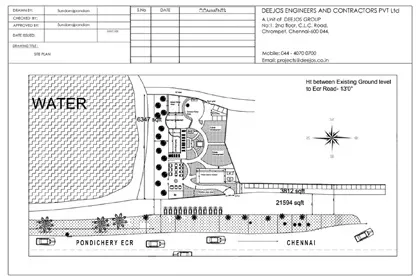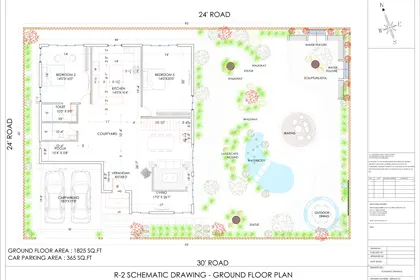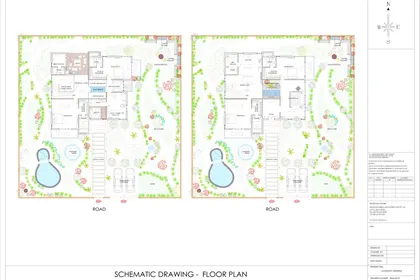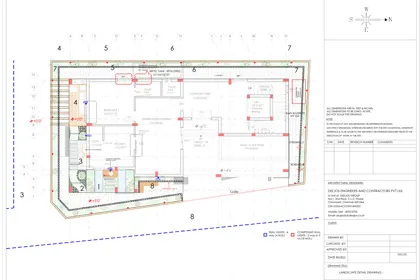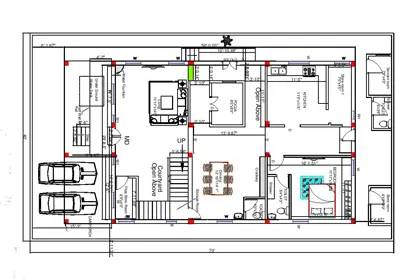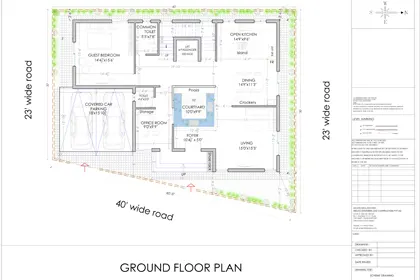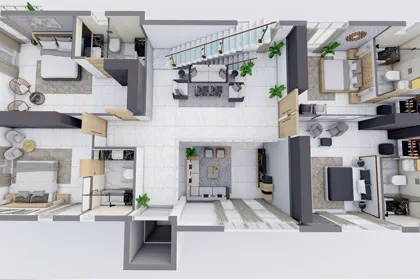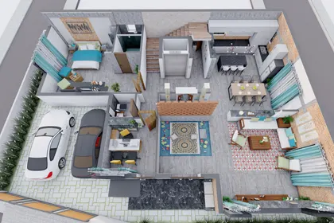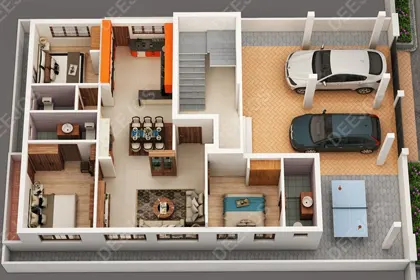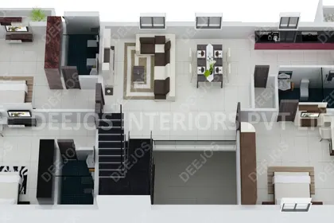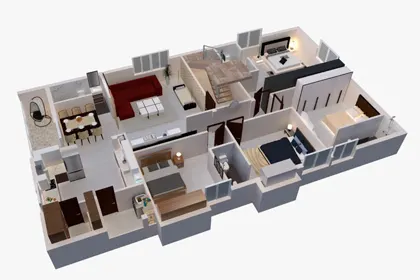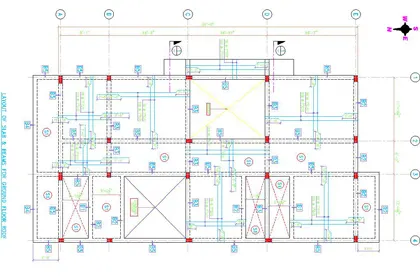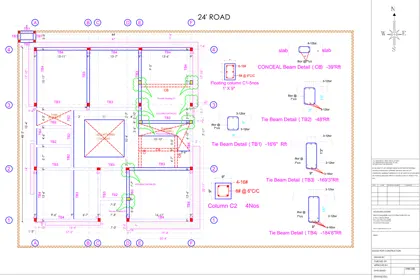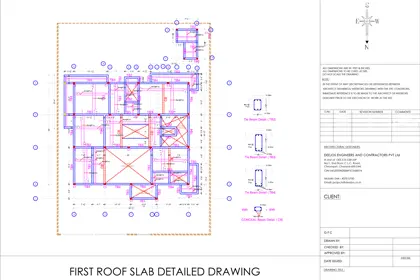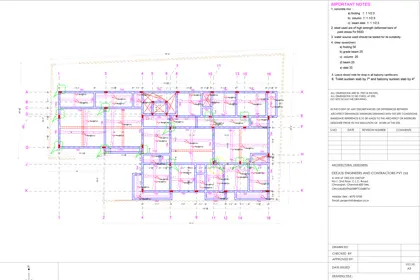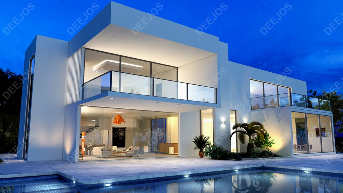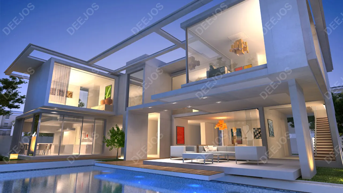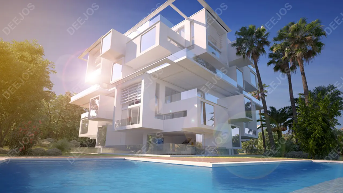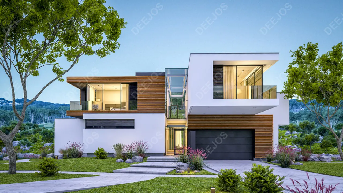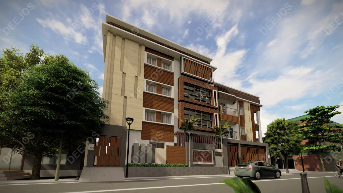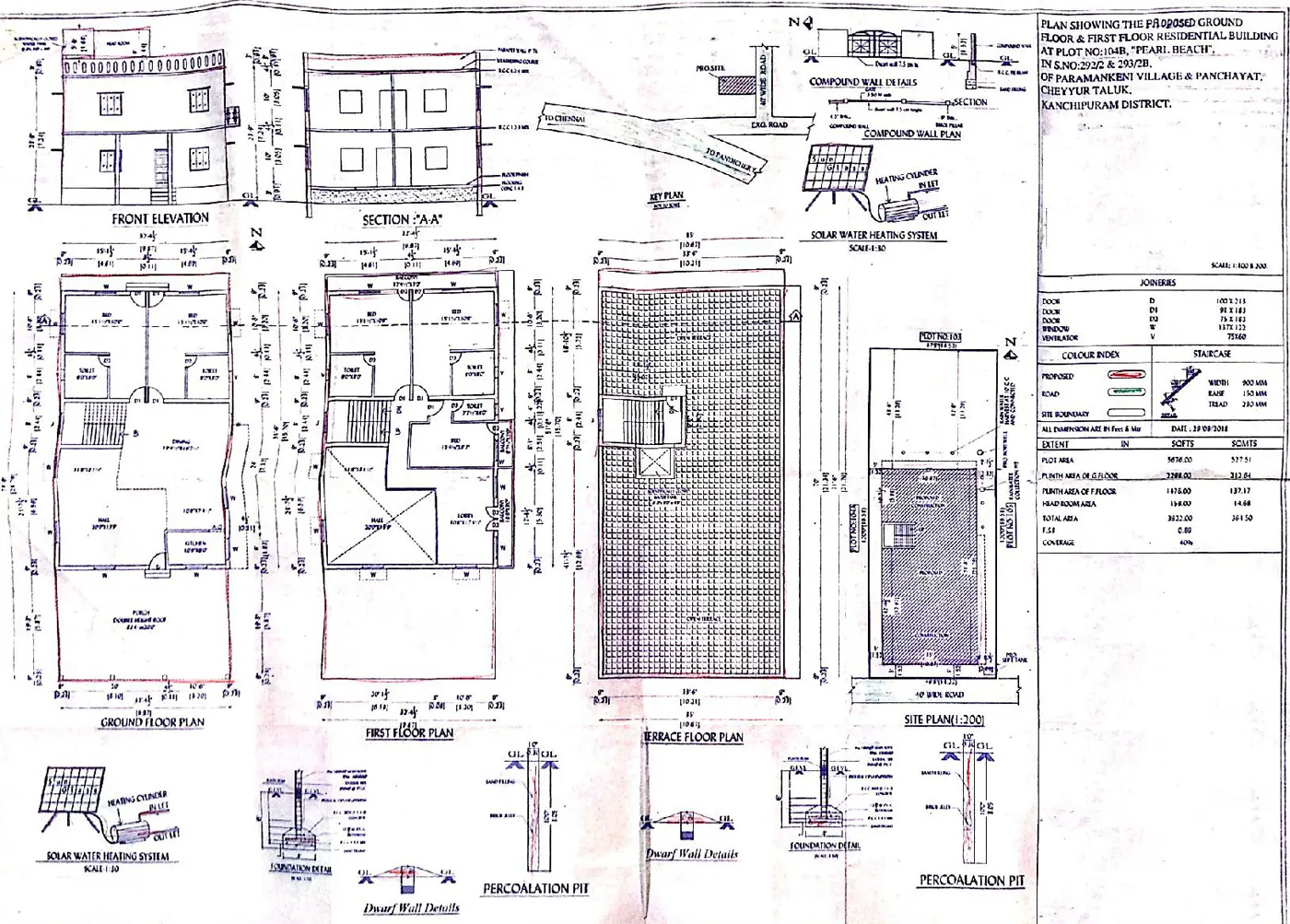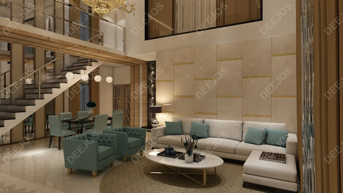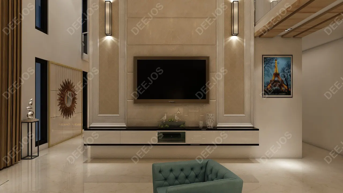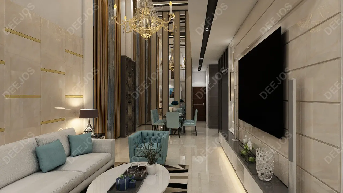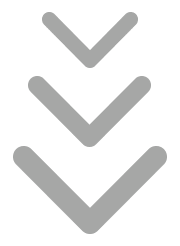Architects in Chennai
There are plenty of Architects in Chennai, but DEEJOS is the only and No.1 Architecture Firm in Chennai that provide turnkey Architectural and Construction services. With highly trained and in-house Architects, we use creative and artistic skills in unique ways.
Architecture is a medium to create a surrounding that fulfils the functional requirements! It takes our standard of life to the next level! The ultimate challenge of the Architects in Chennai is to transform the raw idea into an awestruck and appealing design that creates a wow factor for the clients that significantly draws immediate attention, that where the DEEJOS plays the important role in easily achieving the expectations.
DEEJOS is the best and most proficient Architecture Firms in Chennai that offer holistic and well-designed residential creating dream homes that leave an everlasting impression and add value to the house through great design and value engineering.
We constantly improve and innovate with a fine blend of architectural excellence and take pride in having an in-house talented pool of top architects in Chennai. We work professionally and diligently in understanding the client's requirement clearly and draft the initial conceptual design with utmost perfection. Our dedicated team will meticulously deliver premium and appealing architectural services ranging from initial plan conception, designing, drawing using the latest tools, building and completing the construction work with high standards. We take extreme care in handing over the project in the stipulated time frame and adhering to strict timelines!
We showcase the concepts in robust 2D and 3D layouts along with client’s input and through a series of discussions will incorporate the changes to the design draft. We strive and work towards producing the 3D building elevation design which depicts how the building looks before even the construction work starts.
DEEJOS thrives to produce exceptional and attractive architectural marvels that are highly functional with a splash of aesthetic creativity. Architects in DEEJOS work with extreme passion, dedication, and expertise in producing the exclusive and quality innovative space which addresses the client’s needs. We get inspired by our client's happiness and therefore strive hard to create that impact in every project we undertake.
We are one of the best architecture firms in Chennai who redefine the excellence of architecture in terms of safety, innovation, creativity, craftsmanship, durability, and many more. Our unwavering commitment to perfection and quality, we offer a comprehensive 475-quality checks for our architectural process to ensure safety, innovation, and durability in every aspect.
A 475-quality check is conducted at every stage of the construction process to make sure that your dream space stands against the time and built to high standards. Our 475-quality checks are not limited to just safety and design. We delve deep into every aspect, from environmental right materials to usability, guaranteeing a holistic approach that considers every angle of your project.
Therefore, we believe that your dream house is beyond bricks and it is an embodiment of your vision. Hence, we undertake all the possible steps and offer you a full-architectural service for your construction through our skillful architects and civil contractors in Chennai. We take the complete responsibility of your project right from the concept conception to handover to ensure a seamless and stress-free process. Our experts listen to your aspirations, address your concerns, and adapt our services to align with your requirements and needs. Your project is our passion, and we're dedicated to turning your vision into reality.
With 17 years of expertise and strong experience in the Architecture and Construction industry, DEEJOS has developed a sophisticated and niche market in Chennai who are instrumental in producing the landmark that reflects your dreams.
If you are looking for an Architect to Design and Construct your dream house, the DEEJOS is the Best Architects in Chennai who offer the turnkey solution and make all efforts to make the entire design and construction process simple and easy. Do enquire us to start the process of your dream home.
List of Construction Materials required for House Construction
- Cement
- Steel TMT Bars
- Bricks / Blocks / AAC Blocks
- Sand - M-Sand / P- Sand / River Sand / ROBO Sand
- Ready Mix Concrete
- Electrical Matericals - Electrical Wires / Electrical Conduits
- Plumbing Materials - Inner Plumbing Materials / Outer Plumbing Materials
- Doors
- Windows
- Bath Sanitary Fittings
- Flooring - Virtified Tiles / Granite Flooring / Marble Flooring
- Water Proofing
- Sink
- Painting Materials - Interior / Exterior
Best Cement Brand in India for House Construction?
Choosing right Cement Brand is Very Important for House Construction. Grade of Cement and their properties are the main factors while purchasing Cement for your House Construction
Here are the Best Cement Brands in South India.
- Birla Cement - Aditya Birla Group | Since 1969
- ACC Cement - Lafarge Holcim Group | Since 1936
- Zuari Cement - Heidelberg Group Germany | Since 1873
- Ultratech Cement - Since 1983 | UltraTech Cement Pvt Limited
- Ramco Cement - Ramco Group | Since 1957
- Coromandel Cement - India Cements | Since 1946
- Dalmia Cement - Since 1939
- Shree Cement - Since 1979
- Ambuja Cement - Owned by Adani Group | Since 1983
- JK Cement - Since 1975
What os OPC and PPC in Cement?
OPC is Ordinary Portland Cement
OPC is the most commonly used Cement in India for Construction for Plastering, Brick Work and Waterproofing Works.It has low heat of Hyderation. Good for Workability and finishing.
It has high compressive strength, OPC is used for general construction purposes, including the construction of buildings, bridges, roads and flyovers.
As per Bureau of Indian Standards, OPC has 3 Grades, OPC 33 Grade Cement, OPC 43 Grade Cement, OPC 53 Grade Cement.
PPC is Portland Pozzolana Cement
PPC is suitable for construction works near water bodies where concrete comes frequently in contact with sulphate. As such, PPC is used for the construction of dams, sewage pipes, etc.
What Cement Grade is Good for House Construction?
OPC 53 grade cement means it can handle a strength of 53 N/mm^2 as tested according to the standards set in India. It's great for pretty much everything from houses to high-rises. So, when you're picking out cement for your building project, OPC 53 is the way to go.
AAC Blocks Vs Solid Blocks Vs Chamber Bricks Vs Wire-Cut Bricks. Which is Best?
- Wire-Cut Bricks
- Chamber Bricks
- Solid Blocks
- AAC Blocks
Residential Architecture & Construction by DEEJOS
Our architecture-first approach ensures your home is thoughtfully designed with maximum space efficiency, aesthetic appeal, and vastu compliance. We blend creativity with engineering to bring your vision to life.
Services Offered:
- Custom floor plans & 3D elevation
- CMDA/DTCP approval & documentation
- Structural & MEP design
- Turnkey home construction
- Material finalization assistance
- Interior design & landscape planning
- POL App for daily site updates
- Final handover with all documents
Locations We Serve Across Chennai
As a leading architecture firm in Chennai, we’ve successfully designed and built homes in:
Wherever your plot is in Chennai, our team is ready to deliver excellence.
Construction Packages & Home Building Cost in Chennai - 2026
Looking for clarity on home construction cost in Chennai (2026)?
| Package Type |
Rate per SqFt |
Inclusions |
| Basic |
₹1,999/sqft |
Structure + Standard Finishes |
| Standard |
₹2,199/sqft |
Structure + Standard Finishes |
| Premium |
₹2,499/sqft |
Structure + Standard Finishes |
| Ultra Luxury |
₹2,999/sqft |
High-End Materials + Premium Fixtures |
Each package includes:
- Architectural Design
- Plan Approvals
- Site Supervision
- Stagewise Payments & Milestones
- App-based Progress Tracking
- Fixed Timeline & Quality Assurance
Why DEEJOS Engineers is Trusted for Residential Projects
- 600+ Homes Designed & Delivered in Chennai
- In-house Architects, Structural Engineers & Site Team
- Transparent Quotation & No Hidden Costs
- Real-Time Site Updates via POL App
- Award-Winning Architectural Designs
- Complete Approval Assistance
FAQs – Architects & House Construction in Chennai
Below are some of most frequently asked question by our customers
How long it will take to complete our project?
It depends on the size and complexiety of each project. Normally a house construction on a 2400sqft land would take approximately 7 to 10 months based on the additional items involved in it, like Swimming pool, elevators, solar heaters, security systems, interior works, etc.
Construction of a premium bunglow around 5000 sqft with all required amneties will approximately take 12 months.
How long have you been in business?
Incorporated in the year 2008 as DEEJOS Engineers & Contractors Pvt Ltd., and has been in the Construction and Architecture business since then. DEEJOS is now the most recognized Architect in Chennai. Being a registered State level Class-I contractor in Tamilnadu Highways Department since 2008, DEEJOS has handled and completed hundreds of complicated civil projects.
I already have my own Architect/Designer. Will you still work with me?
Yes. We would be happy to work with any of the design professionals you have already selected. We can facilitate a build approach with outside design professionals.
Do you get Plan Sanction or Building Approval done..?
Yes, we provide necessary support to our customer to get the Building Approval done from the concerned authority like CMDA, DTCP, other Local Body etc.. We will appoint an agent specialized in this to be in direct contact with our customer, where our customer will pay the required fees directly to the appointed agent and Government by mode of cash and demand drafts. DEEJOS will provide all necessary approval drawings considering FSI, Setback with respect to the Tamilnadu Building Norms and be in constant followup and touch with agent till the approval process is done.
How do I begin?
Give us a call or place an enquiry from the above form. We'll ask a series of questions to get a general idea of what you want and where you are in the process. We'll arrange to meet with you in our office/onsite to discuss the project, explain how we work, and map out the next steps specific to your project.
What makes DEEJOS different from other architects in Chennai?
We combine architectural design with execution under one roof, ensuring consistency and accountability.
Can I customize the floor plan and design?
Yes. All our projects are custom-designed to your lifestyle, budget, and plot size.
Do you help with CMDA or DTCP approvals?
Absolutely. We manage all pre-construction approvals and documentation.
What’s the timeline to complete a home?
Typically, 8–12 months based on size and complexity.
What’s the cost of building a house in Chennai?
Our base package starts from ₹1,999/sqft. Cost varies based on finishes and materials chosen.
